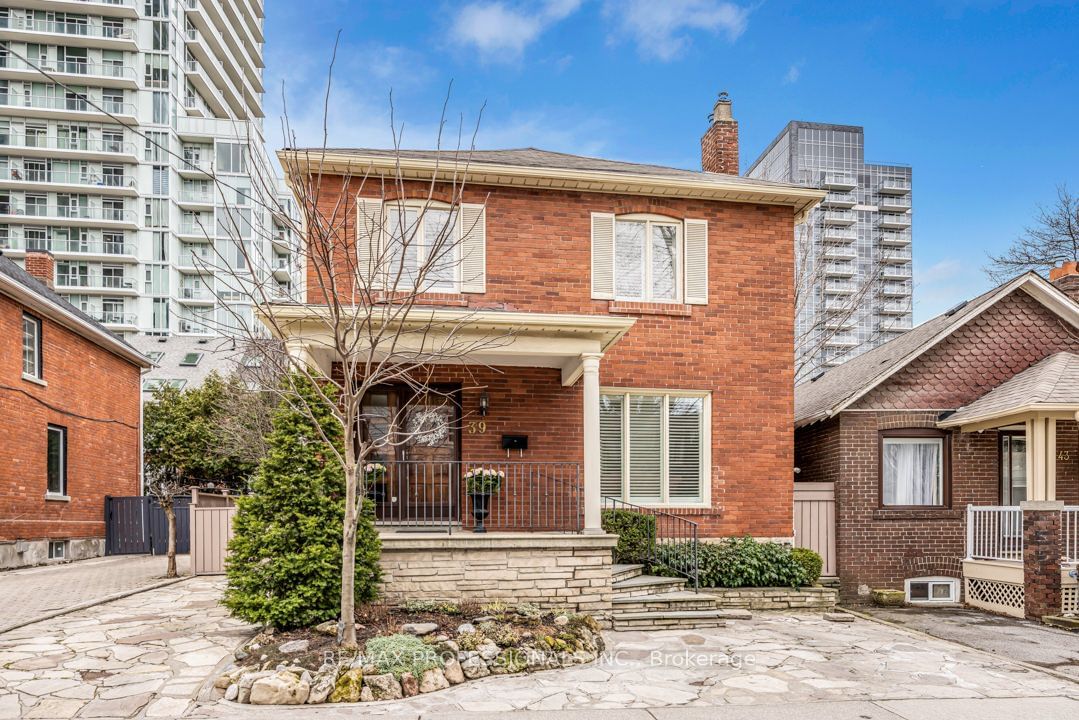$1,975,000
$*,***,***
4+1-Bed
2-Bath
Listed on 5/8/24
Listed by RE/MAX PROFESSIONALS INC.
Elegant from every angle. A detached 4-bdrm residence w/ a private driveway (+pad parking) in the heart of Yonge/Eglinton. Live well while enjoying a pedestrian-friendly lifestyle. Natural stone walkways & landscaping lead towards the the wood door entrance. Inside, a refined foyer overlooks a grand living rm (stone fireplace) that is adjacent to the formal dining rm. (Ideal for large family gatherings or a simple night by the fire). Updated kit w/stone counters, marble b/s, & ss appliances. flowing into a sunlit breakfast area w/ walk-out to sundeck & fully landscaped yard. A haven for summer BBQs. Ascend the solid wooden staircase to find 4 bdrms, a lux 4-pce bath, and a south facing sunroom/home office. The lower level is a retreat unto itself, boasting a finished open-concept rec rm, storage, and a sleek 3-pce bath. Meticulously maintained, this home features California shutters, gleaming hardwood floors, and a seamless fusion of original architectural elements with modern upgrades.
Popular local schools: Allenby PS, North Toronto CI, Marshall McHaulan SS, St Monica & more! Amazing pedestrian/transit friendly location: Walk to shops, eateries, patios, malls, cinemas, TTC, subway, new LRT, schools, and parks!
To view this property's sale price history please sign in or register
| List Date | List Price | Last Status | Sold Date | Sold Price | Days on Market |
|---|---|---|---|---|---|
| XXX | XXX | XXX | XXX | XXX | XXX |
C8317826
Detached, 2-Storey
8+1
4+1
2
2
2
Central Air
Finished, Walk-Up
N
Brick, Stone
Forced Air
Y
$7,435.62 (2023)
65.00x34.50 (Feet)
